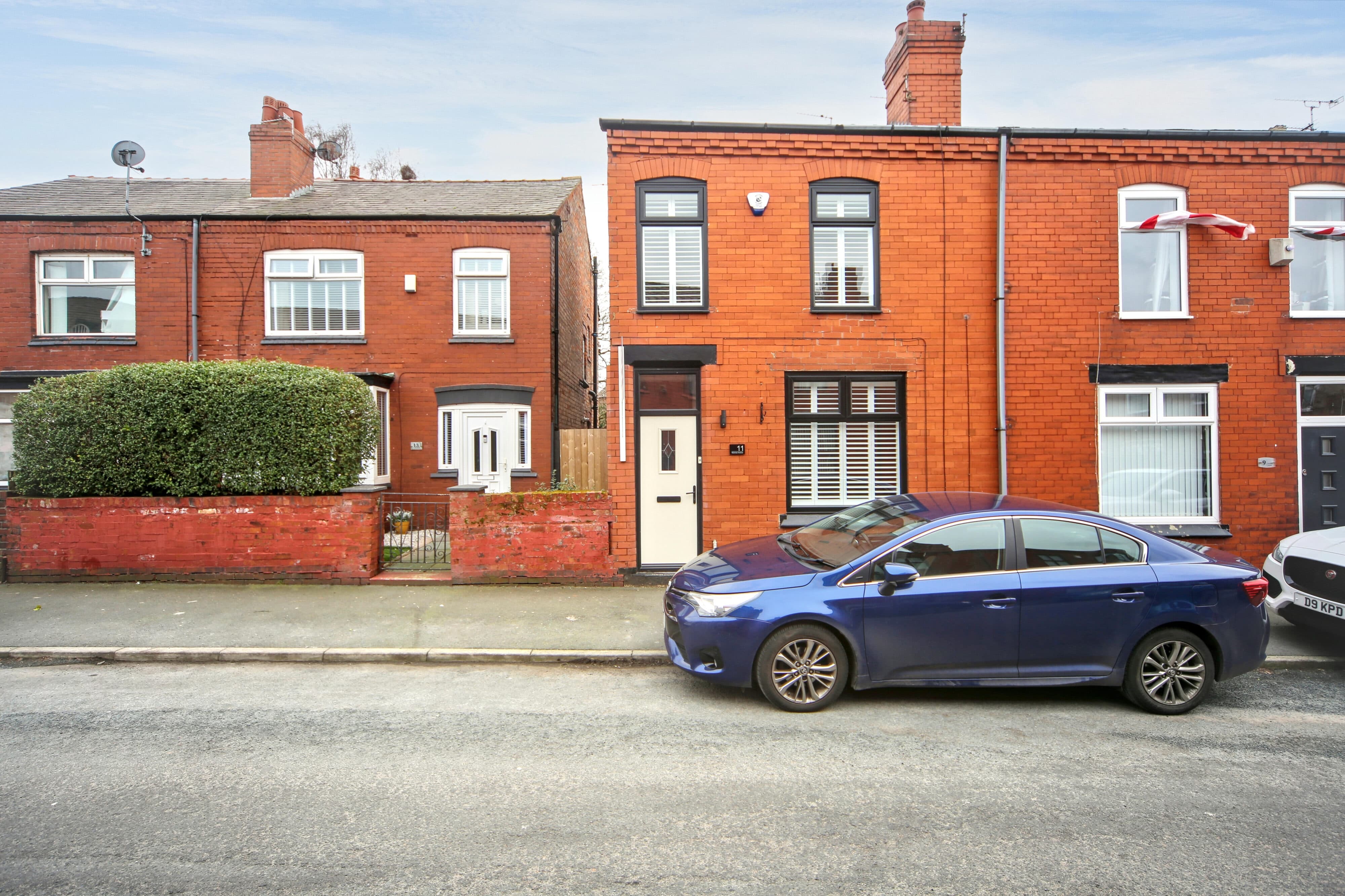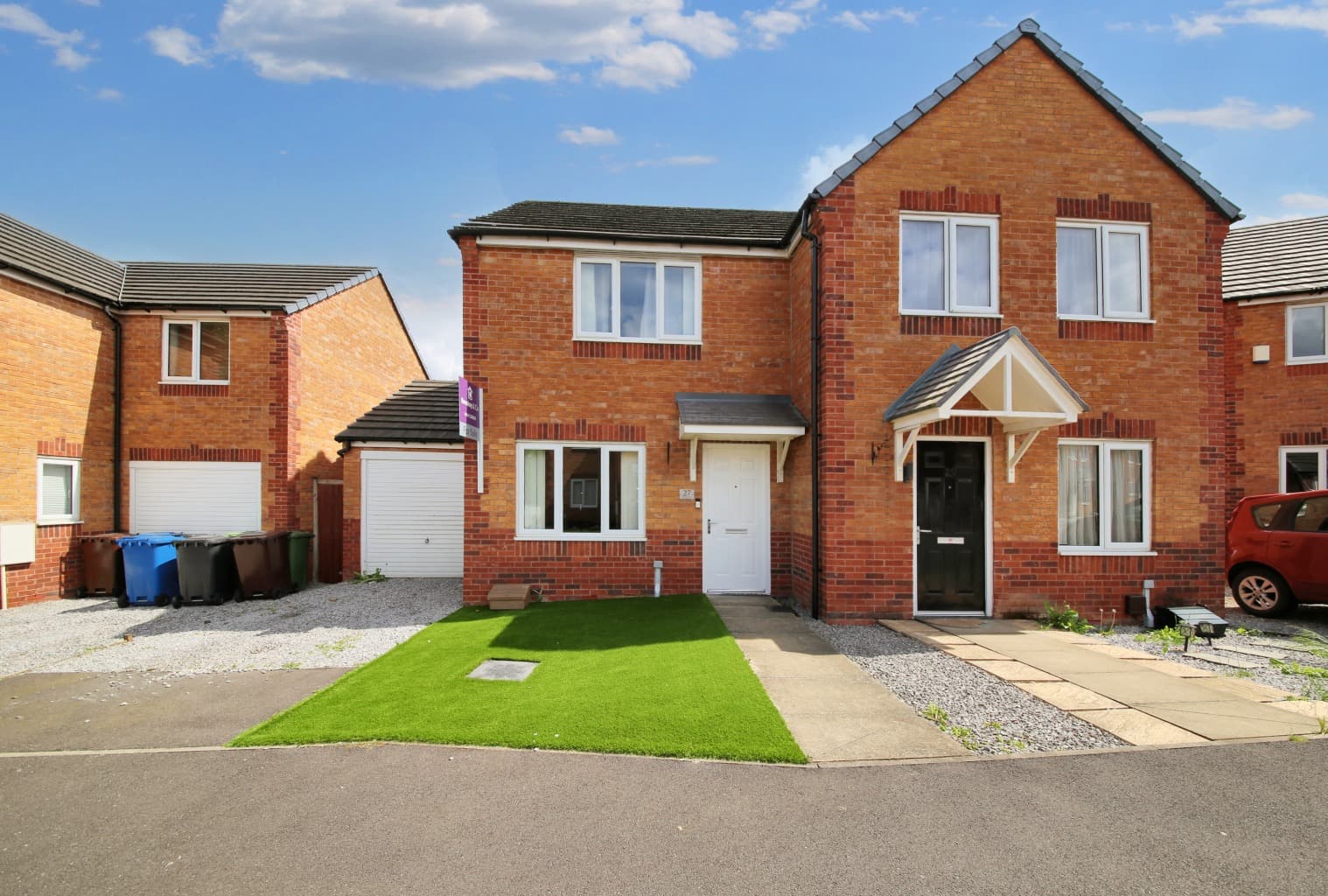We tailor every marketing campaign to a customer’s requirements and we have access to quality marketing tools such as professional photography, video walk-throughs, drone video footage, distinctive floorplans which brings a property to life, right off of the screen.
Situated on Church Lane in the heart of Shevington, this two-bedroom terraced home offers spacious accommodation and excellent potential, all within close proximity to local shops and Shevington Park.
The property benefits from on-street parking and a gated front yard, leading into a welcoming hallway. There are two generous reception rooms, both featuring fireplaces, providing flexible living and dining space. A compact kitchen is located to the rear.
To the first floor are two large bedrooms and a family bathroom, with a staircase from the master bedroom leading to a fully converted attic with attic windows, offering valuable additional space.
Externally, there is a low-maintenance rear garden with patio and artificial grass. This property presents a fantastic opportunity for first-time buyers or investors alike.

