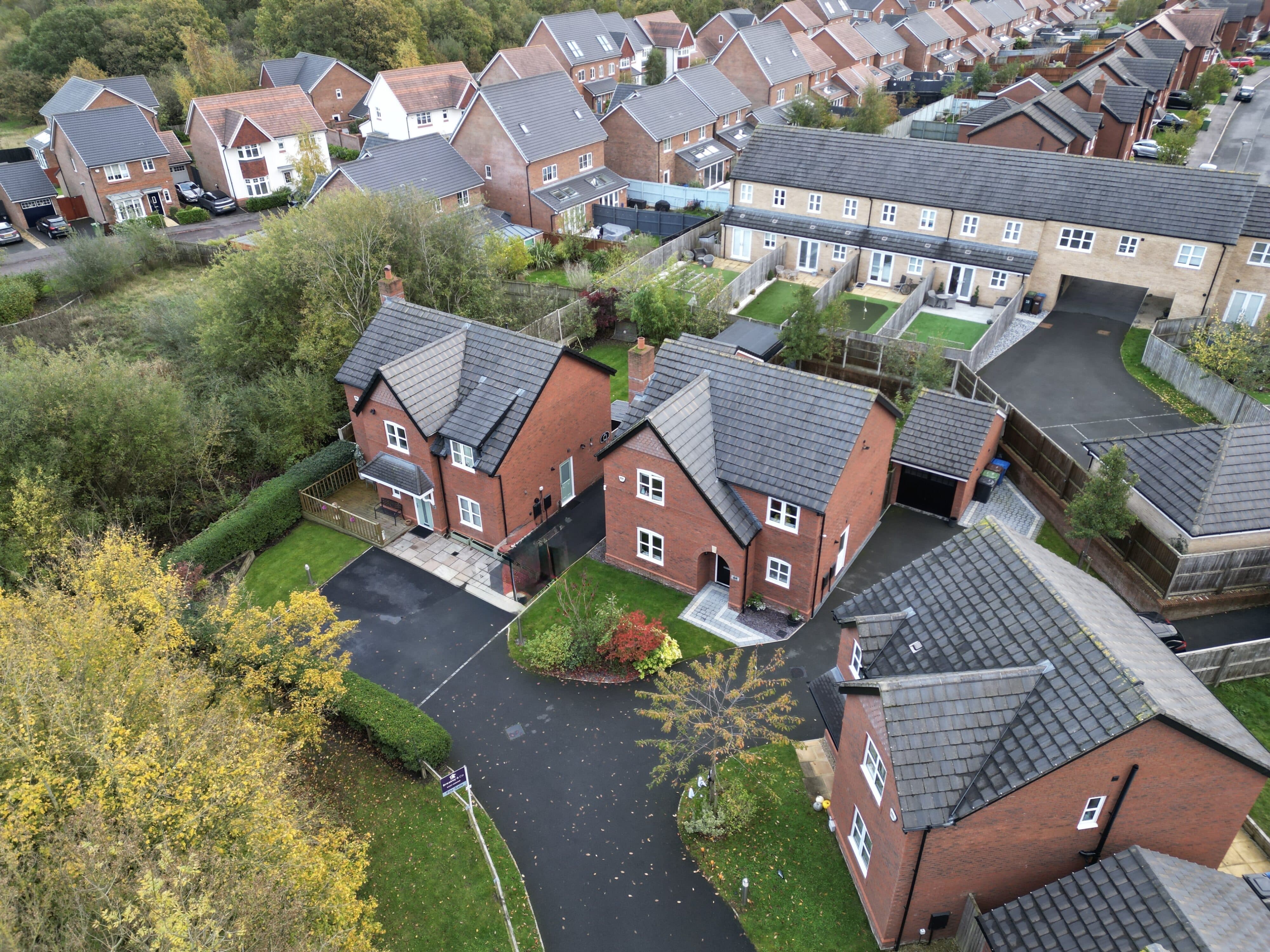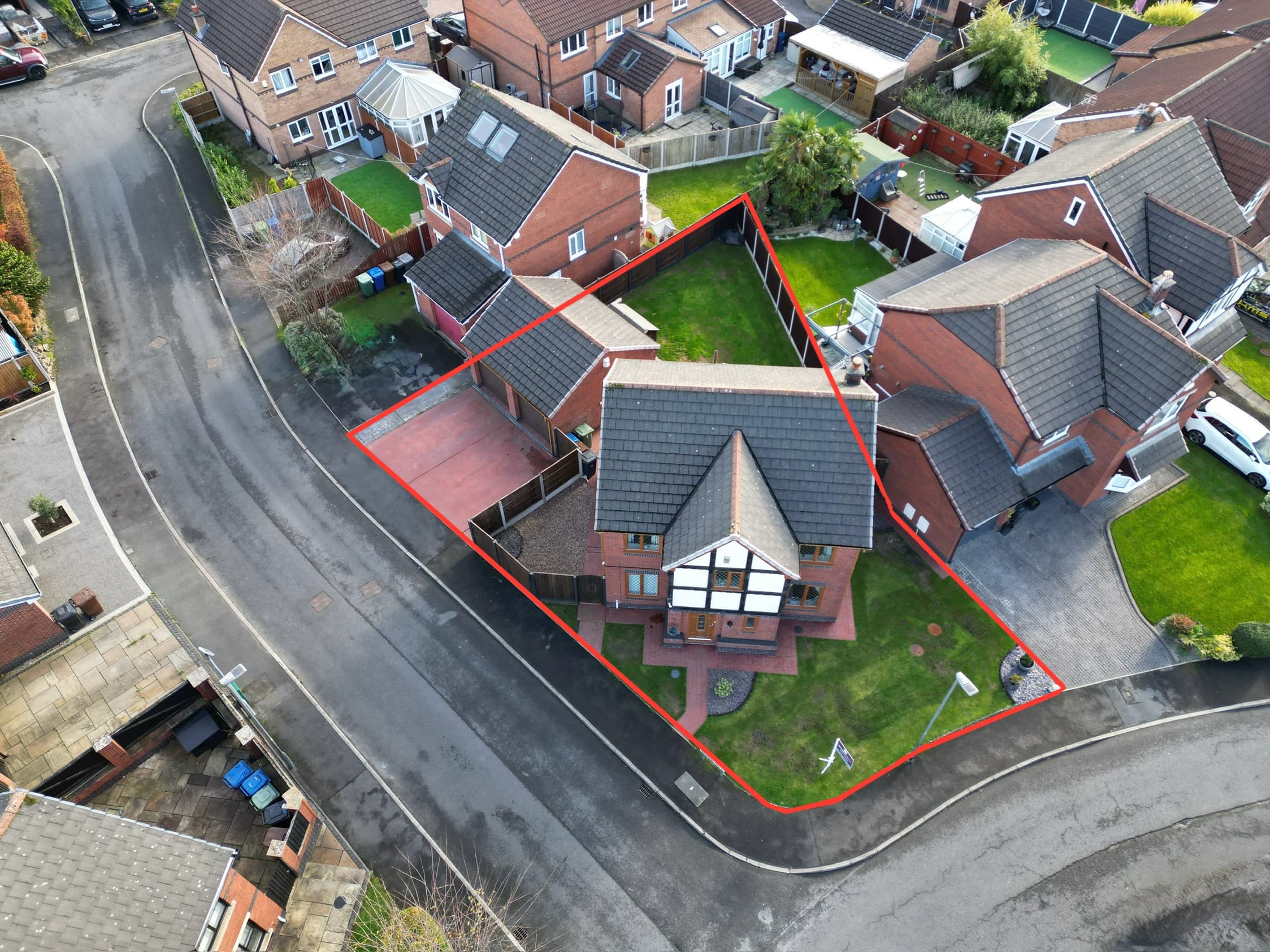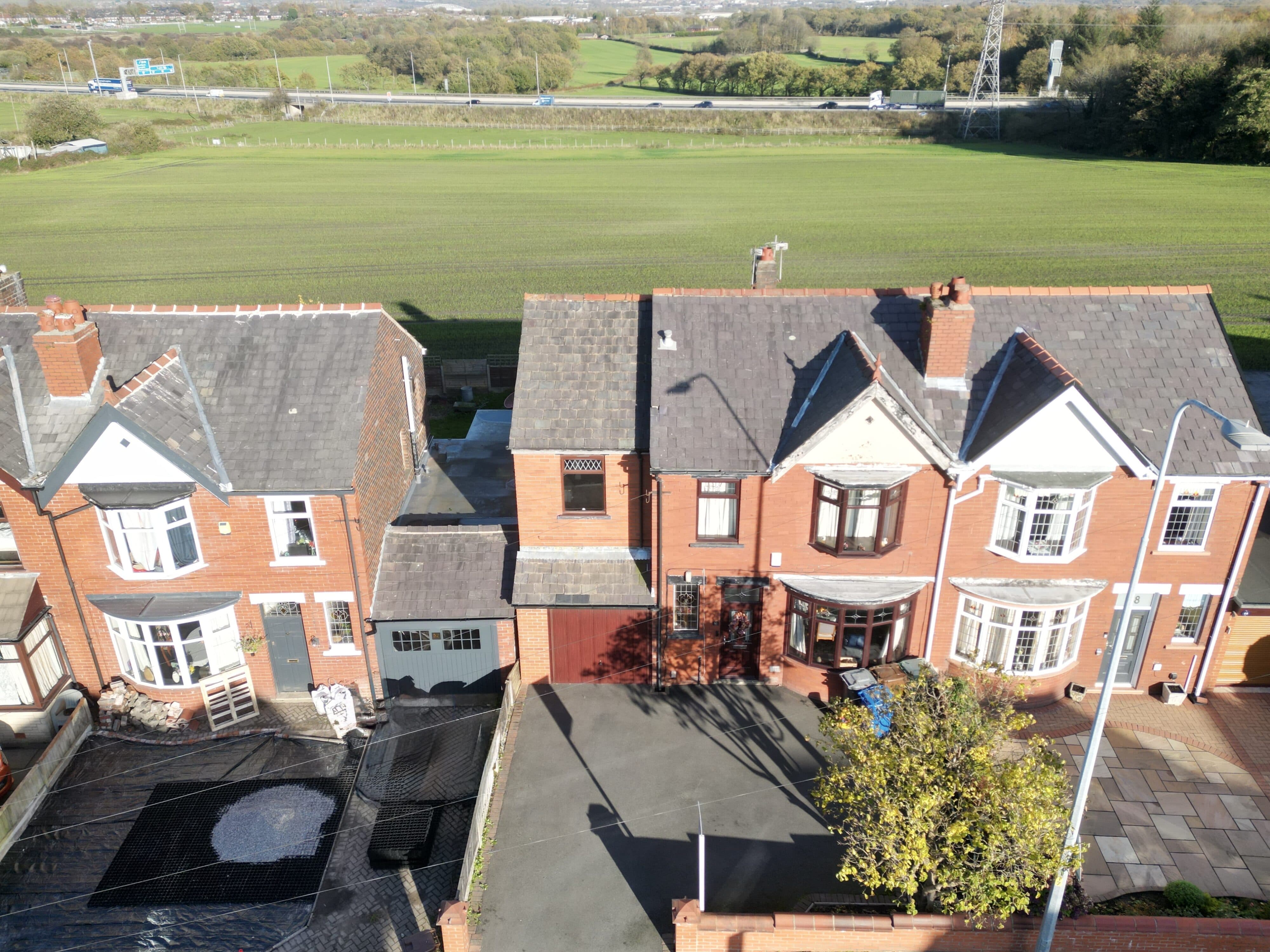We tailor every marketing campaign to a customer’s requirements and we have access to quality marketing tools such as professional photography, video walk-throughs, drone video footage, distinctive floorplans which brings a property to life, right off of the screen.
Nestled in the peaceful and highly sought-after cul-de-sac of Torver Close in Hawkley, this impressive four-bedroom extended detached property offers spacious and versatile living accommodation ideal for families. The property boasts excellent kerb appeal, with a large driveway to the front providing ample off-road parking and access to an integral garage.
Upon entering the home, you are welcomed into a bright and inviting entrance hallway with a convenient ground floor WC. The main lounge features a stylish media wall with an inset fire, creating a warm and contemporary space to relax. A separate dining room flows seamlessly into an expansive orangery, enhanced by Velux windows, a tiled floor, and underfloor heating—perfect for year-round enjoyment and entertaining. Additionally, a cosy family room offers further flexibility for modern family life. The well-appointed kitchen is fitted with a range of quality units and integrated appliances, and is complemented by a separate utility room providing extra practicality.
The property offers four bedrooms, one of which is located on the ground floor and is currently used as a study, making it ideal for home working or guests. Upstairs, the master bedroom benefits from a private ensuite, while the remaining two bedrooms are served by a contemporary family bathroom.
Outside, the generous rear garden is a true highlight, featuring an Indian stone patio area, a well-maintained lawn, and a hot tub for added luxury. A charming summer house provides additional entertaining or relaxation space, making this garden ideal for hosting or enjoying quiet evenings. The property also benefits from an integral garage, offering additional storage or parking.
This superb home combines a tranquil setting with stylish and spacious living, making it a rare find in this popular location. Early viewing is highly recommended to fully appreciate all that this exceptional property has to offer.


